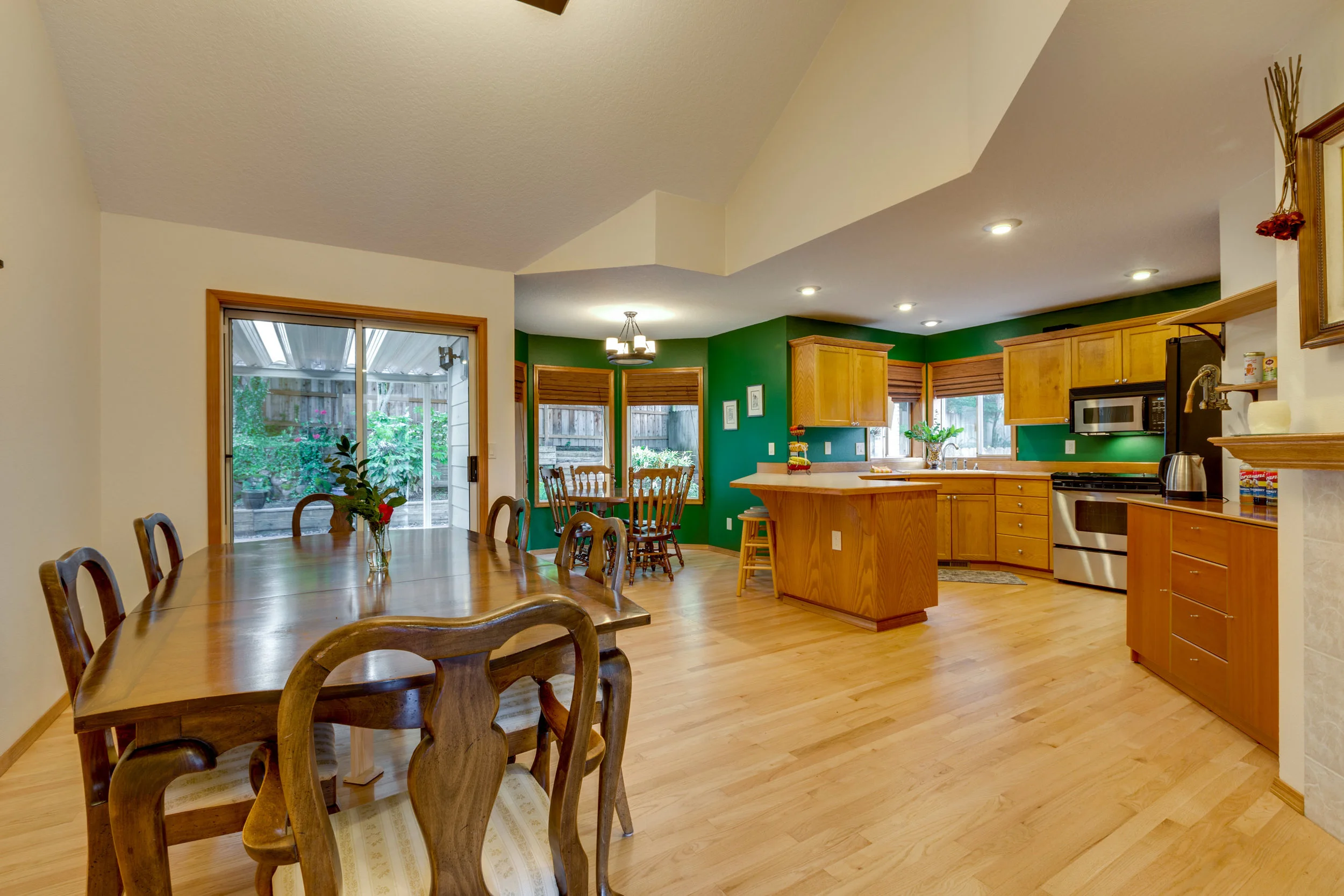Troutdale Traditonal
This large traditional easily mixes hardwood floors, carpeting, high ceilings, recessed lighting & natural light throughout. The main level includes a formal living room, formal & informal dining areas, kitchen, master suite, 2 bedrooms & a full bath. There are also 2 gas-burning fireplaces. Upstairs includes a spacious bonus room, 2 bedrooms & a half bath. The home's backyard is a large patio that is partially covered.
Marketing:
- Staged with homeowner's furniture
- Professional photos, videos, property website
- Email newsletter, Instagram and Facebook posts
- Flyers and Superflyers
- Open Houses





